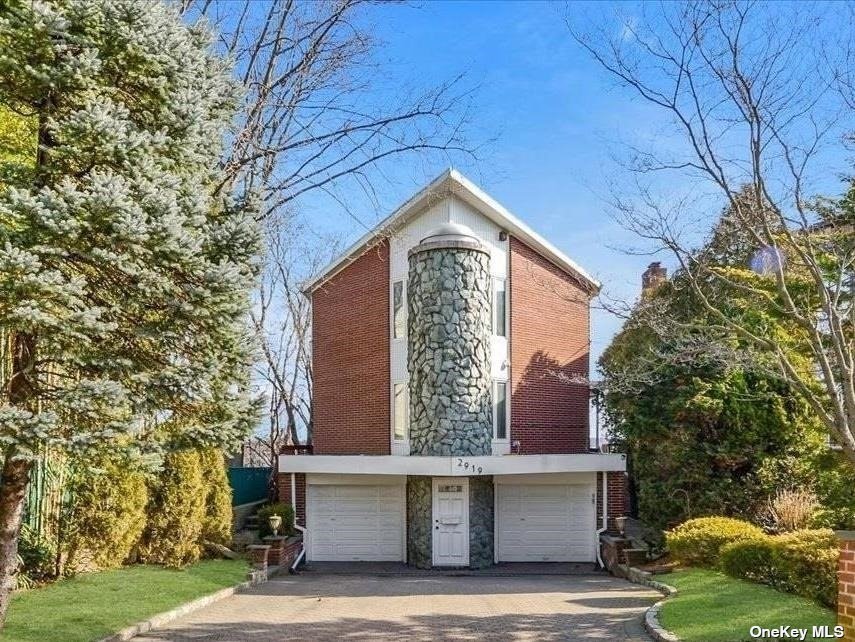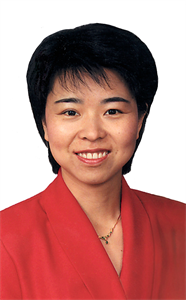$1,850,000
29-19 218 Street, Bayside, NY 11360
Total Taxes: $15,480
Status: Available
Status: Available

MLS#:
3531830
- Style: Contemporary
- Bedrooms: 5
- Baths: 3 Full 1 Half
- Basement: Finished, Walk-Out Access
- Parking: Private, Attached, 2 Car Attached
- Schools: Queens 26
- Total Taxes: $15,480
- Lot Size: 41x150
- Lot Sqft: 6150
- Apx. Year Built: 1965
Discover the serene beauty of Bayside's Weeks Woodland area with this exquisite residence, boasting breathtaking views of Little Neck Bay. This architectural gem offers over 3,500 sq ft of luxurious living space, featuring 5 bedrooms and 3.5 baths, ensuring ample comfort for everyone. The welcoming entry foyer leads into a spacious living room and formal dining room, bathed in natural light, with expansive windows framing stunning water vistas. A large family room further enhances the home's allure. Designed for entertainment, the lower level presents a fully finished recreation area with a game room, bar, and full bath-perfect for leisure and hosting. Notably, this home is situated within the catchment of top-rated schools, including the Blue Ribbon P.S. 41, M.S. 158, and Bayside High School Having been the architect's sanctuary for 40 years, this unique, architect-designed home lies close to the Crocheron Park waterfront, offering peaceful retreats amidst nature. Its prime location is just a short distance from the vibrant dining scene on Bell Blvd and the Bay Terrace Shopping Center, combining the tranquility of suburbia with urban convenience. With easy access from the Throgs Neck Bridge, ample street parking for guests, and a swift 25-minute commute to NYC via the Long Island Rail Road, this property represents the epitome of comfortable and convenient living in one of Bayside's most coveted views. Don't miss this rare opportunity to own a slice of paradise in the distinguished Bayside community-a perfect blend of architectural beauty, convenience, and panoramic bay views.
Floor Plan
- Lower: Additional
- First: Additional
- Second: Additional
Interior/Utilities
- Interior Features: Den/Family Room, Formal Dining Room, Granite Counters
- Approx Interior Sqft: 3780
- Fireplace: 1
- Windows: Skylight(s)
- Appliances: Dishwasher, Dryer, Refrigerator, Washer
- Heating: Natural Gas, Other
- Sep HW Heater: Yes
- Water: Public
- Sewer: Public Sewer
- # Floors in Unit: Three Or More
Exterior/Lot
- Construction: Brick, Stone
- Parking: Private, Attached, 2 Car Attached
- Lot Features: Private
- ExteriorFeatures: Balcony
- Zoning: R2A
Room Information
- Bedrooms: 5
- Baths: 3 Full/1 Half
- # Kitchens: 1
Financial
- Total Taxes: $15,480
